Understanding the diverse styles of homes is essential for any real estate professional aiming to serve clients effectively. Whether assisting first-time buyers or marketing a listing, having a solid grasp of exterior home styles can be a valuable asset throughout a real estate career
 . This guide explores some of the most common architectural styles found across the United States — key knowledge for every agent.
. This guide explores some of the most common architectural styles found across the United States — key knowledge for every agent.
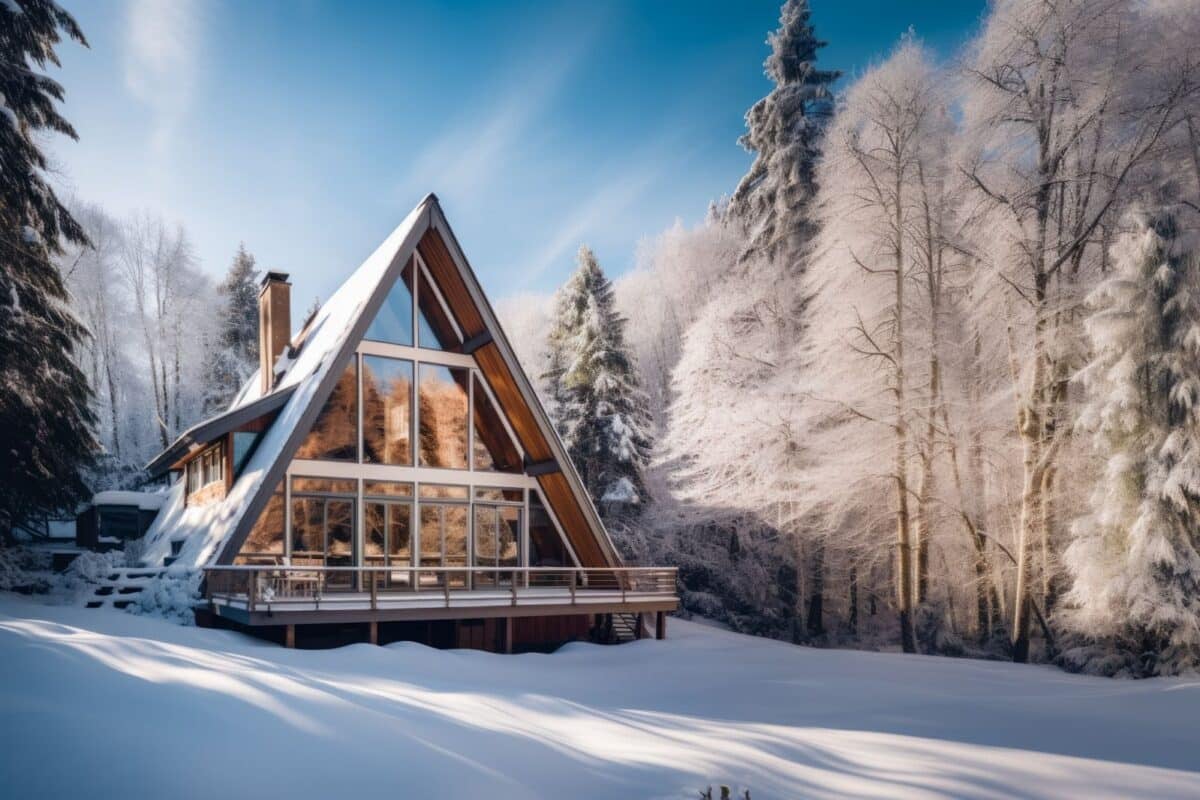
A cozy A-frame house nestled in the snow (Source: Envato)
A-frame homes are defined by their steep, triangular rooflines that resemble the letter “A.” Popularized in the post–World War II era, especially during the 1950s and ’60s, these homes became a go-to for affordable vacation properties thanks to their simple, cost-effective design.
Designed for practicality as much as style, A-frames often feature large windows, open floor plans, and lofts beneath the roof. Their ability to handle snow and rain efficiently makes them especially common in mountainous and snowy regions.

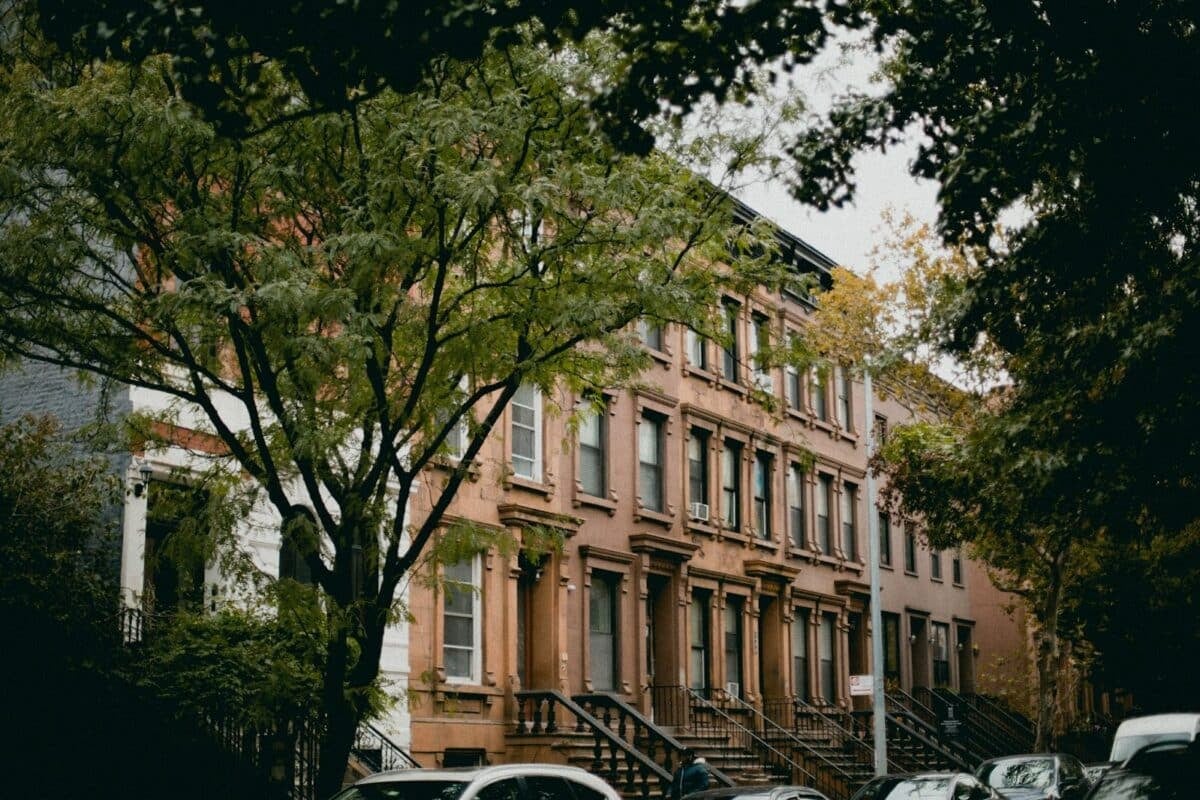
Brownstones are iconic rowhouses named for the reddish-brown sandstone used to build them, most of which was quarried from Portland, Connecticut. The material gained popularity in the mid-19th century for its affordability, workability, and warm color — helping define the look of many East Coast urban neighborhoods.
Typical features include stoops, cast-iron railings, bay windows, and high ceilings. Brownstones remain especially prevalent in historic districts like Park Slope, the Upper West Side, and Boston’s Back Bay.
These homes remain prized for their historical character and timeless appeal.

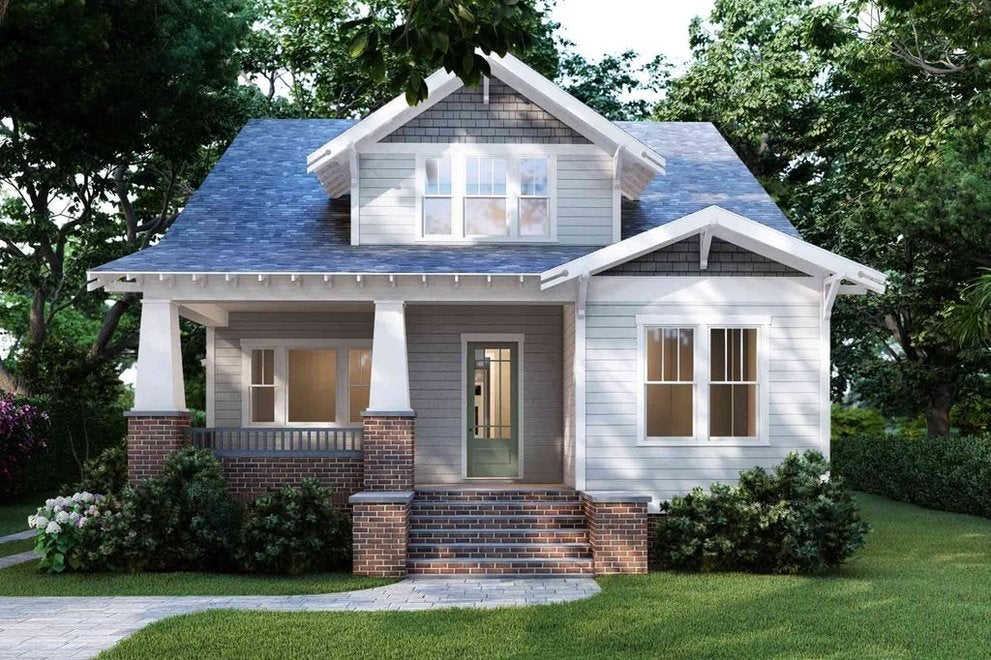
A white bungalow (Source: Dream Home Source)
Bungalows are modest, single-story homes that gained popularity in the early 20th century, particularly in California. Their design features low-pitched roofs, overhanging eaves, front porches, and efficient layouts, making them ideal for small families and first-time homeowners.
The word “bungalow” comes from the Hindi word bangla, meaning “of Bengal.” British colonialists adopted this style in India during the 19th century, appreciating its practicality and simplicity. The concept later spread to England and the United States, where it evolved into various regional styles, including the California bungalow.
Today, bungalows are cherished for their historical charm, functional design, and cozy appeal.

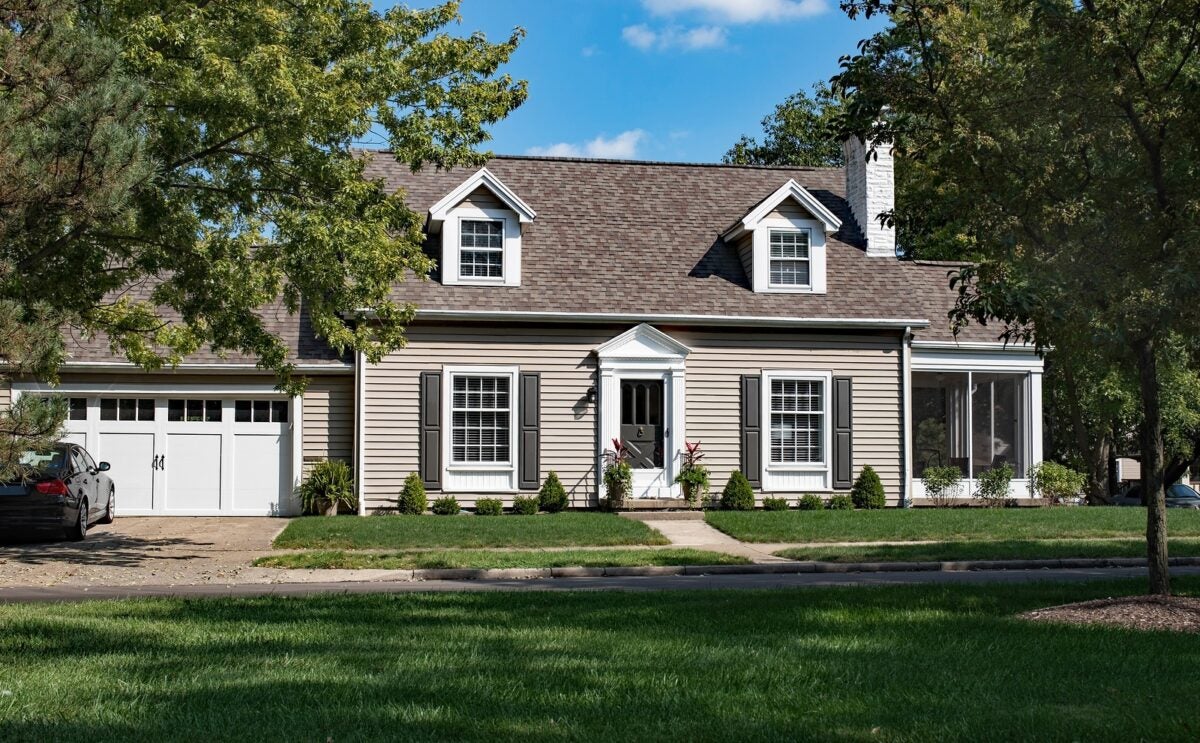
A Cape Cod-style home (Source: McMahon Services)
Cape Cod homes originated in 17th-century New England, built by English settlers to handle tough coastal winters. Their simple, boxy shape, steep roofs, and central chimneys made them easy to build and heat.
They’re known for their charming symmetry — a centered front door, windows on either side, and classic shingle or clapboard siding. The style made a big comeback after World War II and still feels cozy and classic today

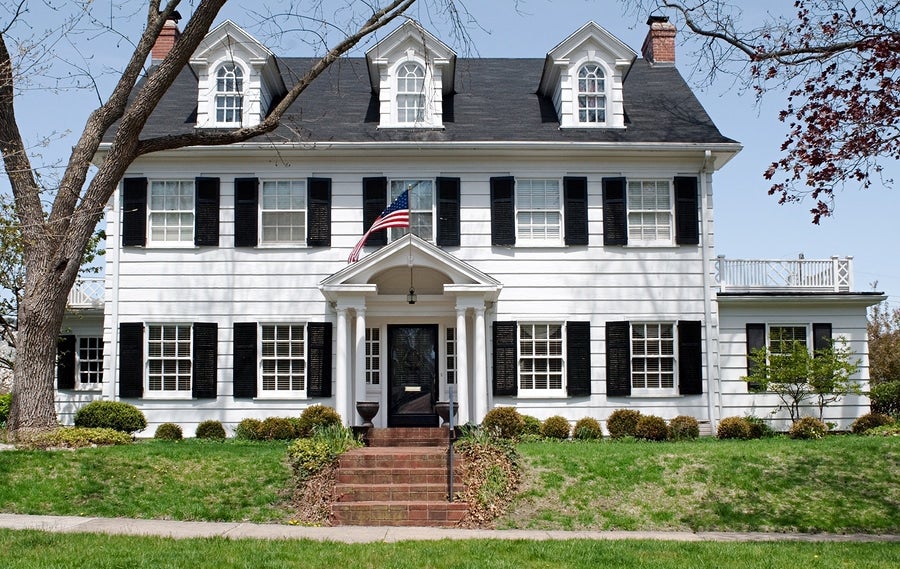
A white Colonial house (Source: Locate KC)
Colonial homes date back to the 18th century, inspired by European architecture brought over by early settlers. Built for symmetry and function, they typically feature a centered front door, two evenly spaced windows on either side, and a gently sloped gable roof.
Most are two or three stories tall, with practical layouts and central chimneys. Later versions often include add-ons like dormers or sunrooms. Variations such as Georgian and Dutch Colonial reflect regional influences, but all share a focus on balance and simplicity.
Thanks to their timeless design, Colonial-style homes are still being built today — a true classic that never goes out of style.

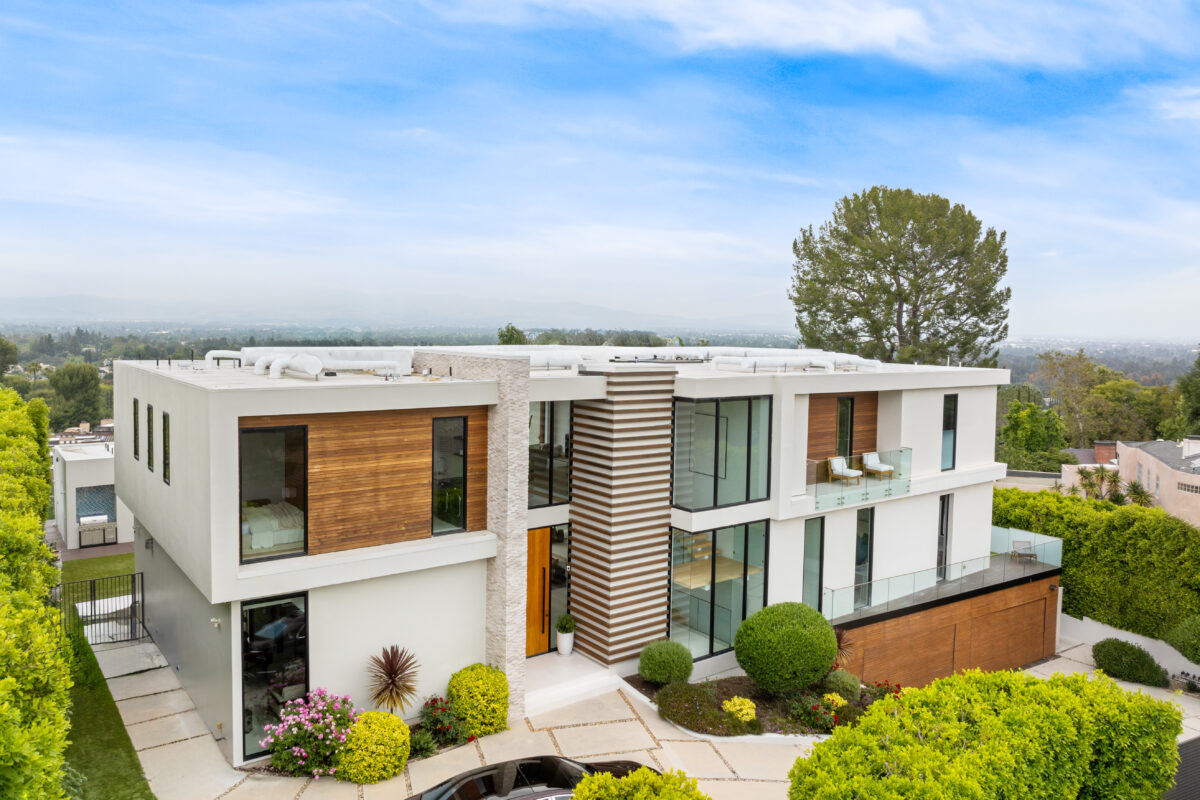
A chic contemporary home (Source: Envato)
Contemporary homes reflect the design trends of their time, evolving to incorporate current design preferences and technological advancements. Emerging in the 1990s, this style is characterized by open floor plans, expansive glass windows, and a blend of natural and industrial materials. Features like minimalist aesthetics, sustainable design elements, and integration with smart home technology are common in today’s market for this type.
As design trends shift, so do the characteristics of contemporary homes. For instance, the “quiet luxury” movement emphasizes understated elegance with concealed kitchens and seamless living spaces. Despite these evolutions, functionality, simplicity, and environmental harmony remain central to contemporary architecture.

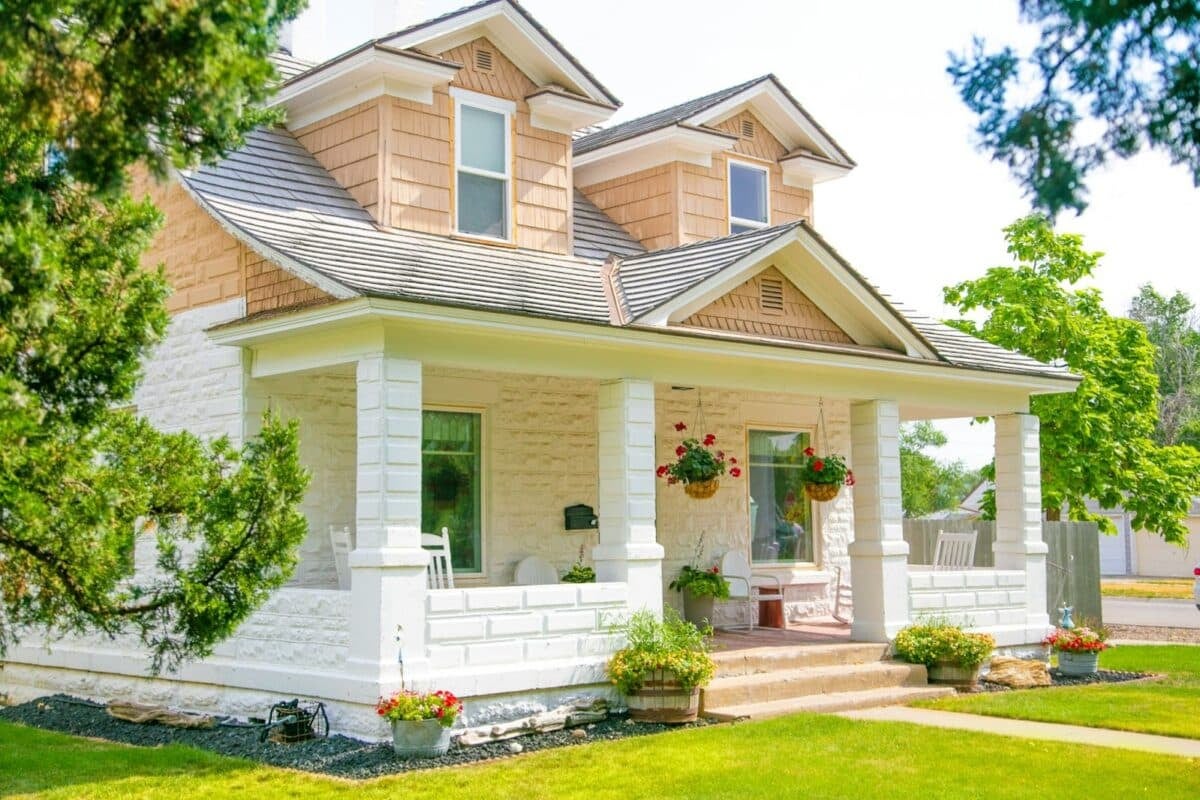
Craftsman homes grew out of the British Arts and Crafts movement and took off in the early 20th century, especially along the West Coast. They emphasized simple forms, natural materials, and quality craftsmanship.
These homes are easy to spot: low-pitched roofs with wide eaves, exposed rafters, and big front porches supported by thick, tapered columns. Inside, they often feature built-in cabinetry, wood trim, and cozy, open layouts that feel warm and lived-in.

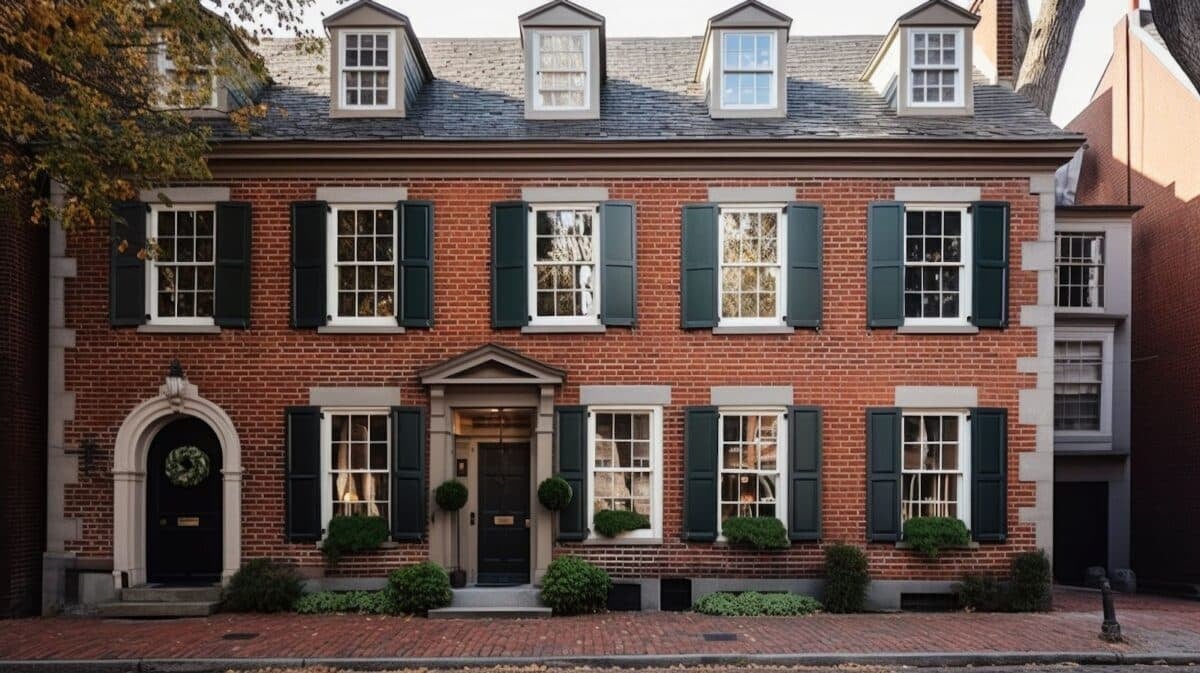
American Federal style home (Source: Adobe Stock)
Federal-style homes became popular after the American Revolution, offering a refined take on the earlier Colonial style. Influenced by Roman classicism and the British Adam style, these homes emphasized balance, symmetry, and elegance.
They typically feature a centered front entrance with a fanlight or elliptical window above, tall narrow windows, and decorative elements like columns, rounded windows, and dual chimneys. Compared to their Colonial predecessors, Federal homes feel lighter and more ornate — a graceful evolution of early American architecture.

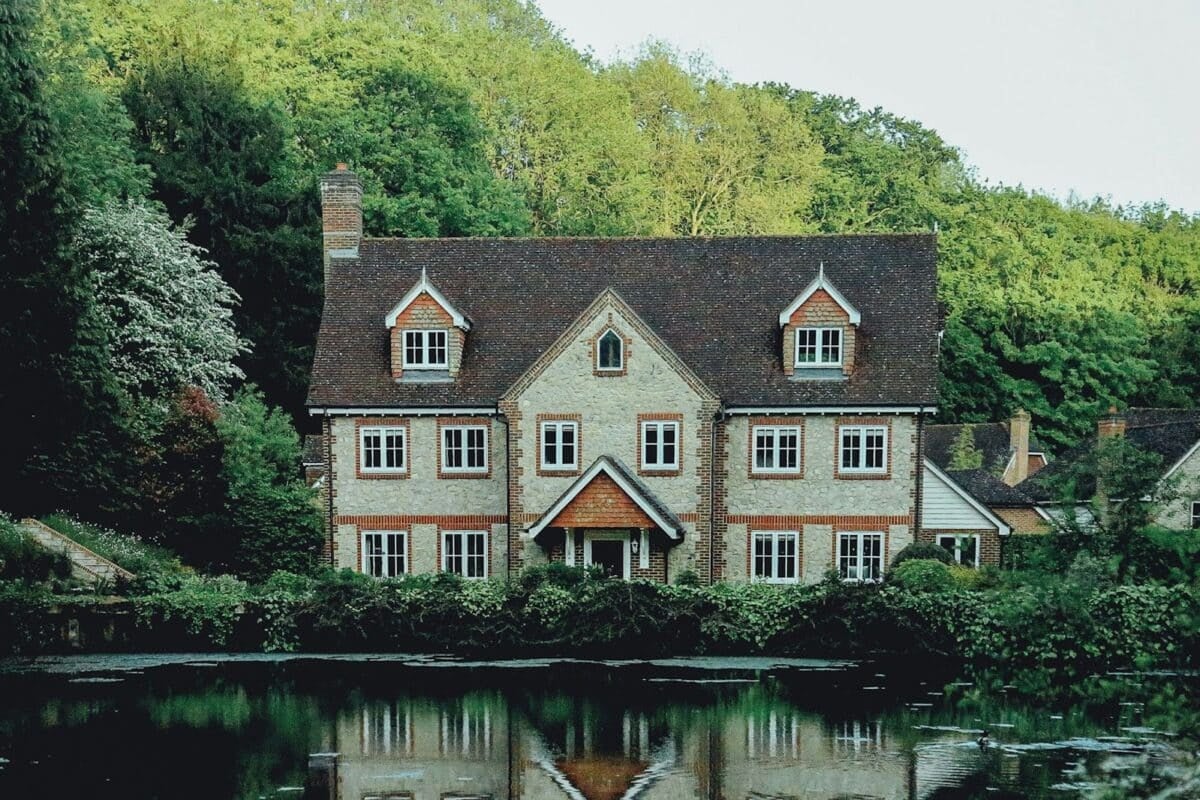
A Georgian-style house (Source: Unsplash)
Georgian architecture, named after the reigns of British monarchs George I through George IV, was the dominant style in colonial America during the 18th century. It emphasized classical proportions, symmetry, and balance, drawing inspiration from Renaissance ideals and the works of architect Andrea Palladio.
Typical Georgian homes are two to three stories tall, often constructed with brick or stone. They feature a centered front door adorned with decorative crown moldings, evenly spaced multi-pane windows, and side-gabled or hipped roofs. Interiors boast high ceilings, grand staircases, and formal rooms like dining and drawing rooms.
This architectural style remains cherished for its timeless elegance and has influenced various revival movements in American residential design.

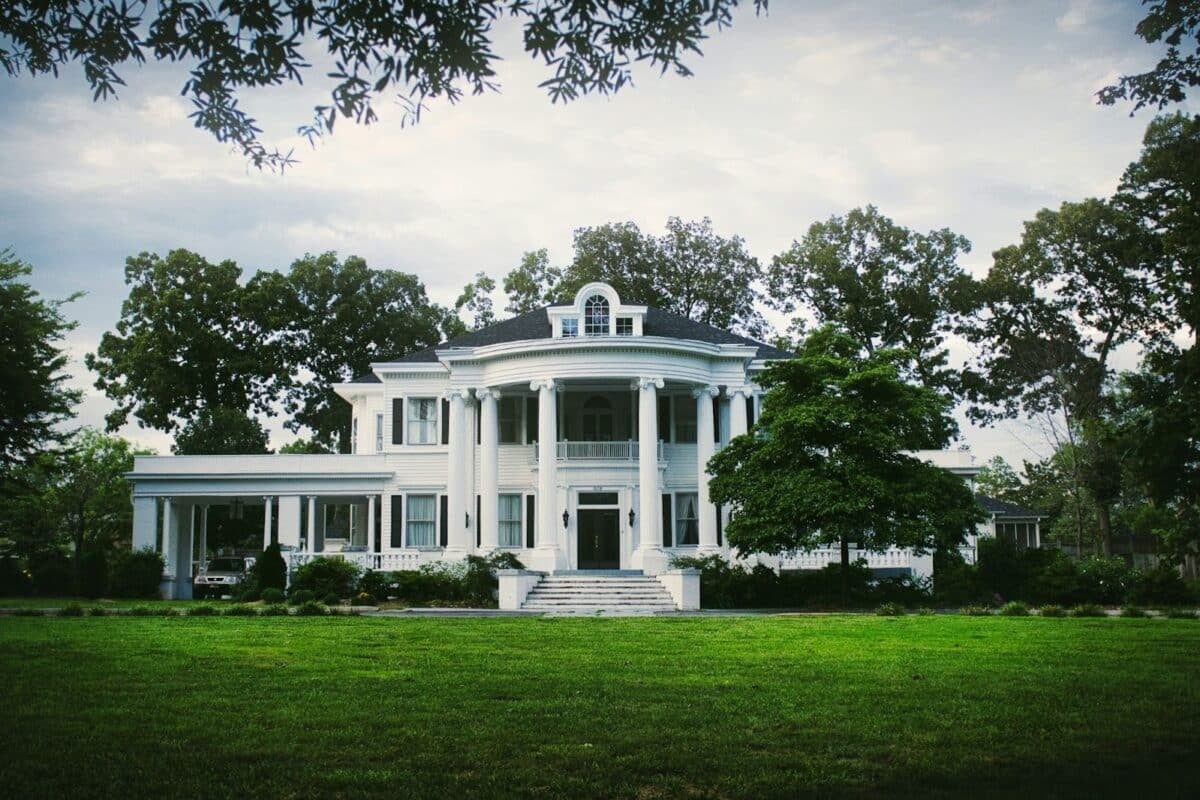
A Greek revival style home (Source: Unsplash)
Greek Revival was America’s first homegrown architectural style, taking off in the 1820s. Inspired by the look of ancient Greek temples, it quickly became a favorite for everything from city halls to stately Southern homes.
These homes are known for their tall columns out front, usually Doric or Ionic, symmetrical windows, and grand entrances with sidelights. Ornamentation is minimal — the style leans more bold than frilly. Often painted white to resemble marble, they were especially popular in the South, where many still stand today as graceful reminders of a classical past.

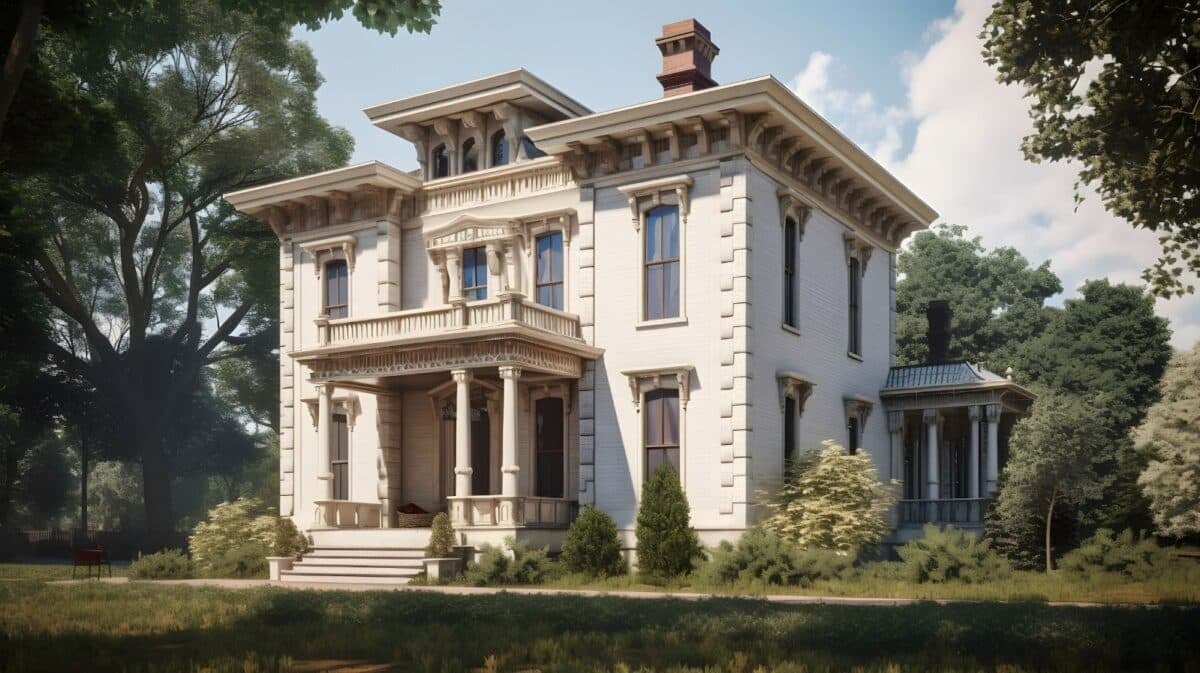
Italianate home design (Source: Adobe Stock)
The Italianate style took root in the mid-19th century, inspired by the romantic villas of the Italian countryside. Popular during the Victorian era, it brought a touch of European flair to American homes.
These homes are known for their low-pitched or flat roofs, tall narrow windows (often arched), decorative brackets under wide eaves, and porches with ornate columns. Inside, you’ll often find soaring ceilings, grand staircases, and detailed fireplaces — sometimes even hand-painted murals.
A favorite for both city townhomes and country estates, the style remains one of the most charming of the Victorian era.

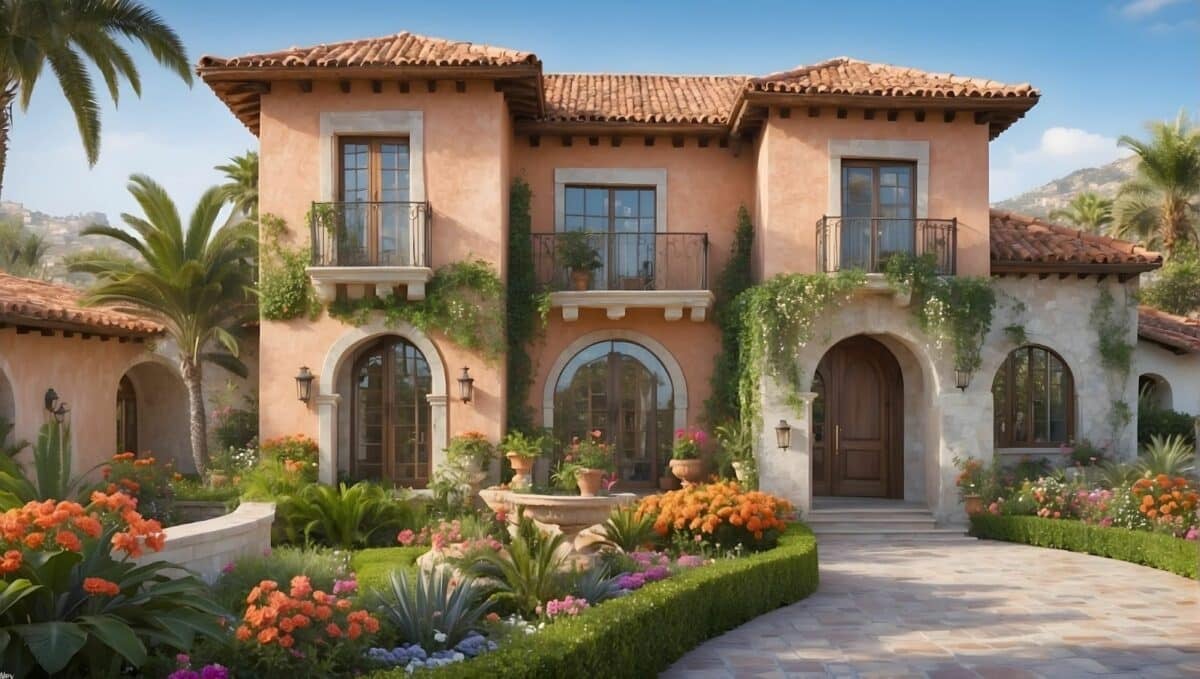
A Mediterranean villa (Source: Adobe Stock)
Mediterranean homes became popular in the 1920s, inspired by the breezy villas of southern Europe. Built for warm climates, they’re known for terracotta roofs, stucco walls, arched doorways, and wrought iron details.
Inside, expect exposed beams, mosaic tiles, and warm earth tones. These homes often include courtyards or patios that make outdoor living feel like part of the house.

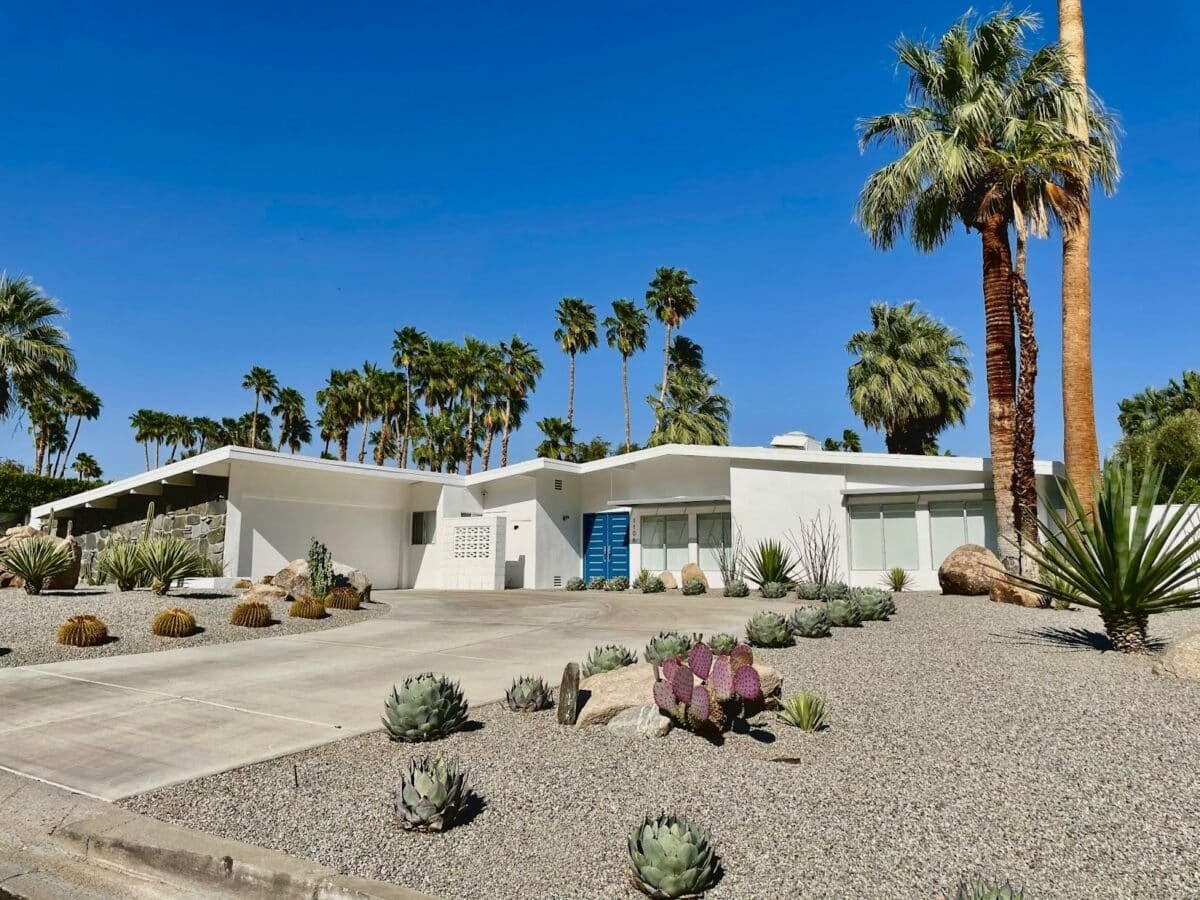
A white midcentury modern house (Source: Unsplash)
Midcentury modern homes took root in the 1940s, influenced by European modernists like Le Corbusier and Mies van der Rohe. This style became hugely popular for its clean lines, flat roofs, and large picture windows that welcomed the outdoors in.
Built mostly as single-story homes, they feature open floor plans with minimal walls, making spaces feel connected and airy. The design focus? Simplicity, function, and harmony with nature.

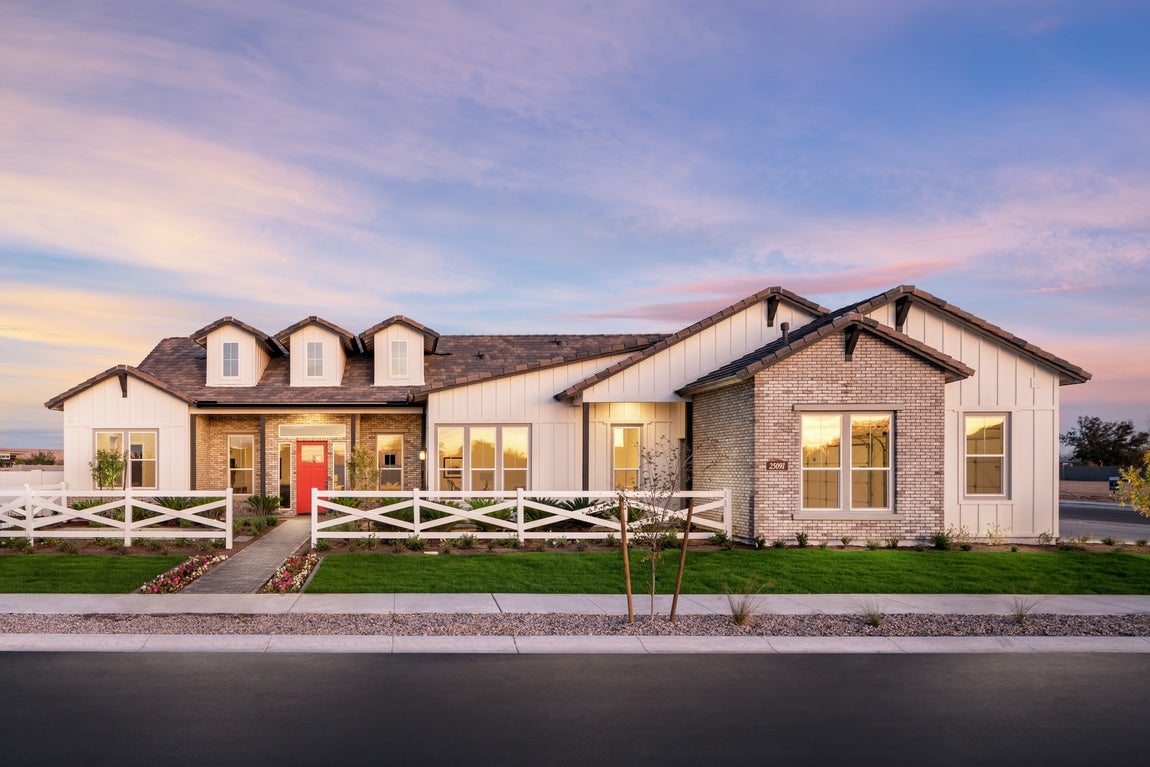
A home in Queen Creek, Arizona (Source: Toll Brothers)
Modern farmhouse style blends rustic charm with clean, updated lines — a nod to rural roots with a fresh twist. Popular in places like Arizona, Georgia, Iowa, Tennessee, and Texas, these homes often sit on larger plots or aim to evoke a countryside feel even in suburban settings.
Key features include open floor plans, wide porches, neutral tones, and touches like barn doors and black-framed windows. It’s a style that feels both welcoming and timeless.

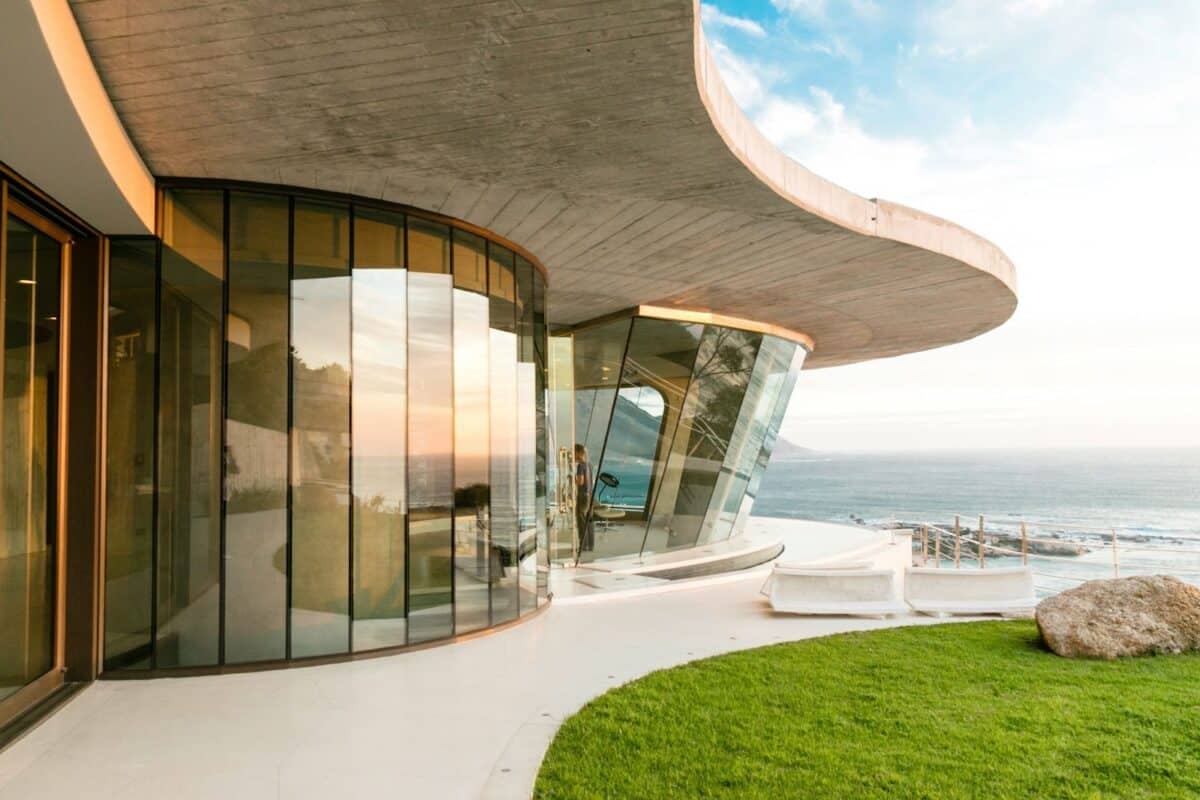
A postmodern house (Source: Unsplash)
The postmodernist movement was a philosophical and artistic movement in the 1980s that questioned traditional modernist ideals and employed irony in home design. Born as a reaction to strict modernist rules, postmodern homes embrace playfulness, irony, and variety. This eclectic style might mix Spanish arches with midcentury lines or Victorian trims — all in one home.
Expect bold colors, quirky details, and open layouts that don’t take themselves too seriously. It’s all about blending form, function, and fun.

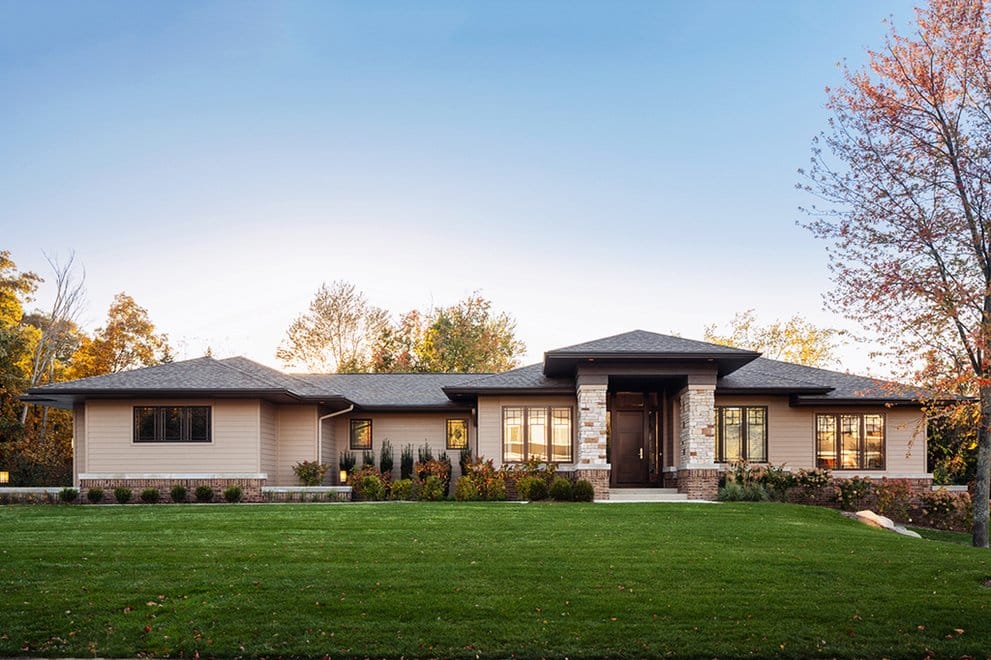
A prairie-style home (Source: House Plans)
Popularized by Frank Lloyd Wright, prairie-style houses are known for their distinctive horizontal layout meant to echo the flat Midwestern landscape. Common features include low-hipped roofs, rows of large windows, and a rectangular shape that feels grounded and serene.

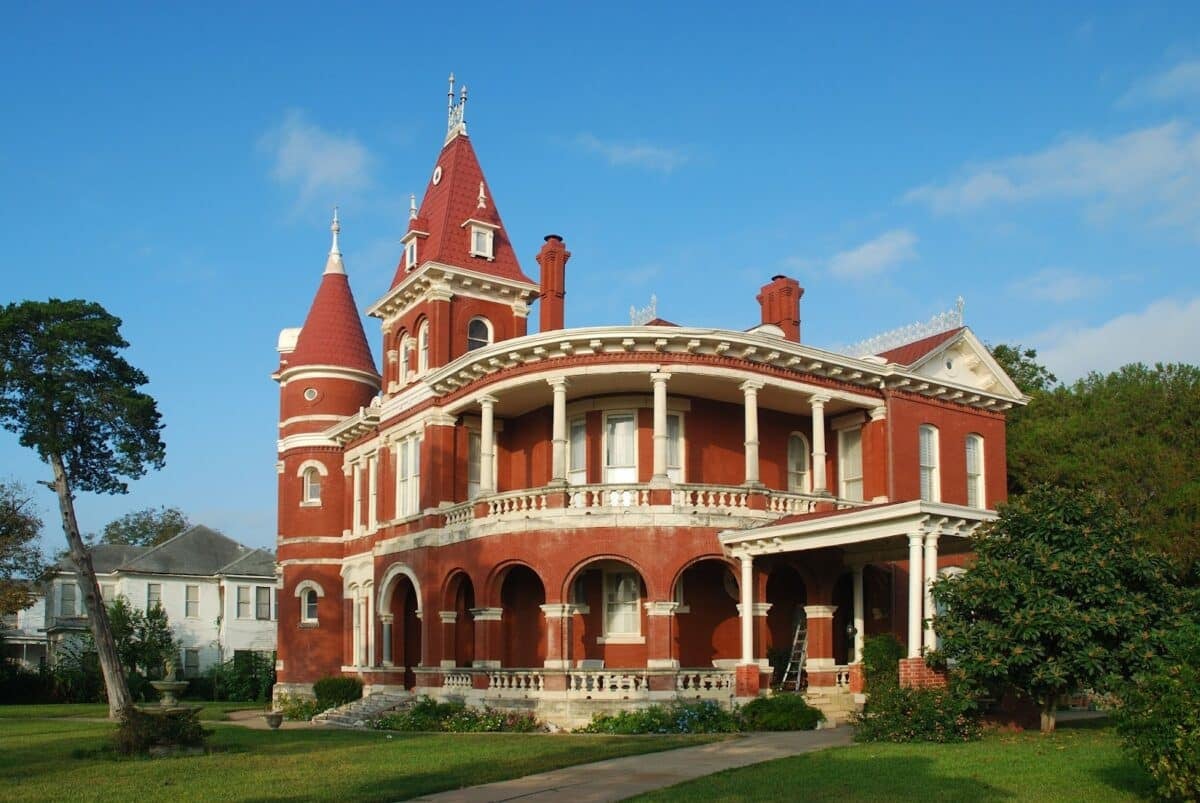
A Red brick Queen Anne style home (Source: Adobe Stock)
Queen Anne style homes are a type of Victorian home that is even more ornate than a typical, earlier era Victorian. Popular in the late 19th and early 20th centuries, these homes are known for their steep, multi-pitched roofs, round turrets, and colorful stained glass.
Other classic features include decorative shingles, finials, and curved porches that wrap around the facade — a whimsical, storybook look that still turns heads today.

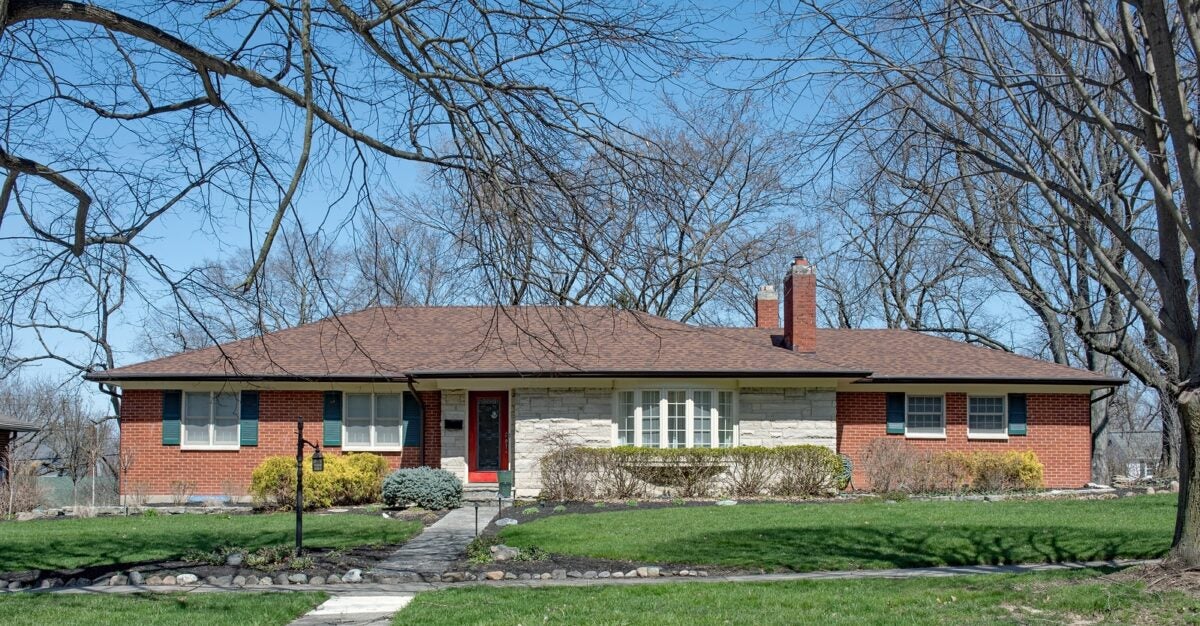
A ranch-style home (Source: Shutterstock)
Ranch-style homes are the modernist answer to affordable family living. With only one story and low-slung roofs, ranch homes allow for open-plan layouts and a more laid-back, less formal style of living that became popular in the early 20th-century modernist movement.
Ranging from luxurious and sprawling midcentury modern homes to the most basic starter homes, ranch houses are truly versatile and built for American families from every walk of life.

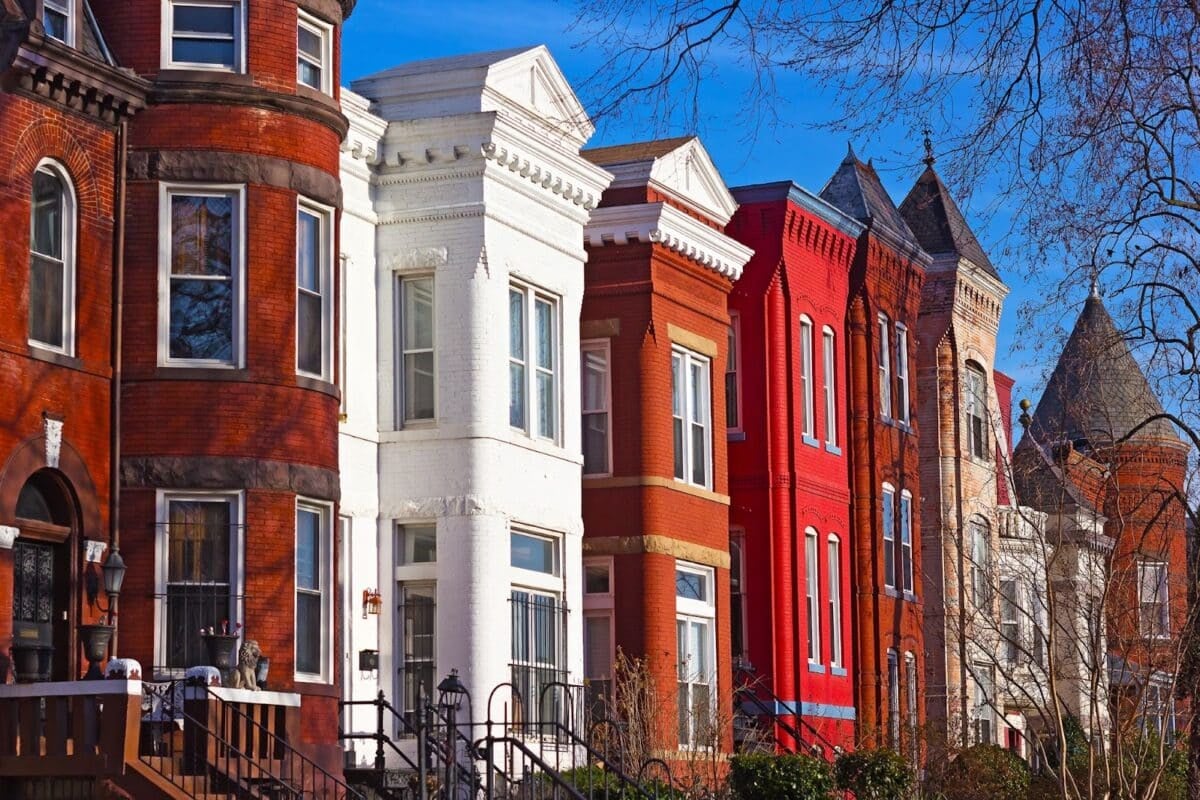
Rowhouses (Source: Adobe Stock)
Rowhouses are single-family homes built side by side, sharing one or more walls with neighbors on the same block. Popularized in 19th-century cities for their efficient use of space and lower construction costs, they became a go-to urban housing style.
Most feature matching window placement, front stoops, and small yards, though some blocks mix in different architectural styles for a more eclectic look.

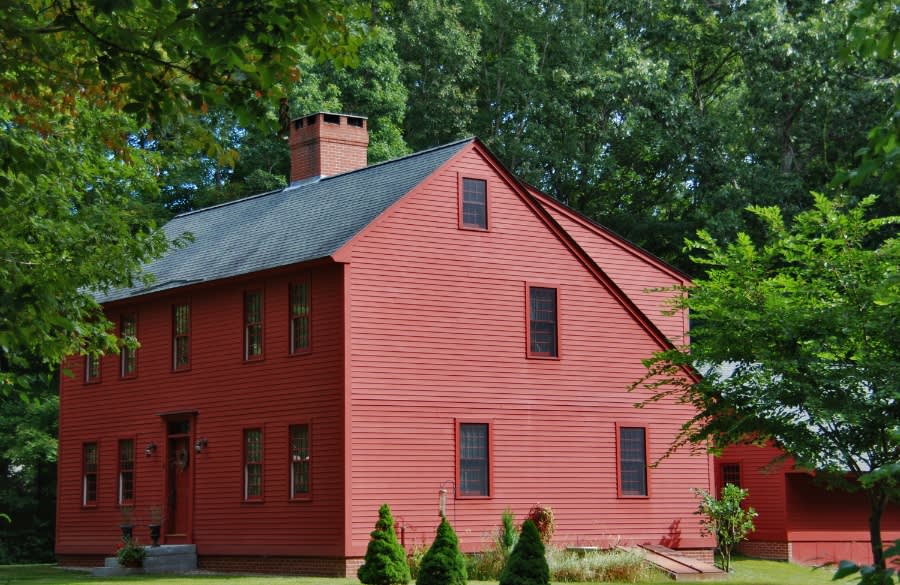
A colonial saltbox house (Source: Minniemuse)
The term “saltbox” originates from the resemblance of wooden boxes used for storing salt in colonial times. Saltbox houses generally have rectangular shapes, central chimneys, asymmetrical roofs, and two stories, with the second having a sloped roofline. Some inside features include wide plank floors, brick fireplaces, and exposed ceiling beams.

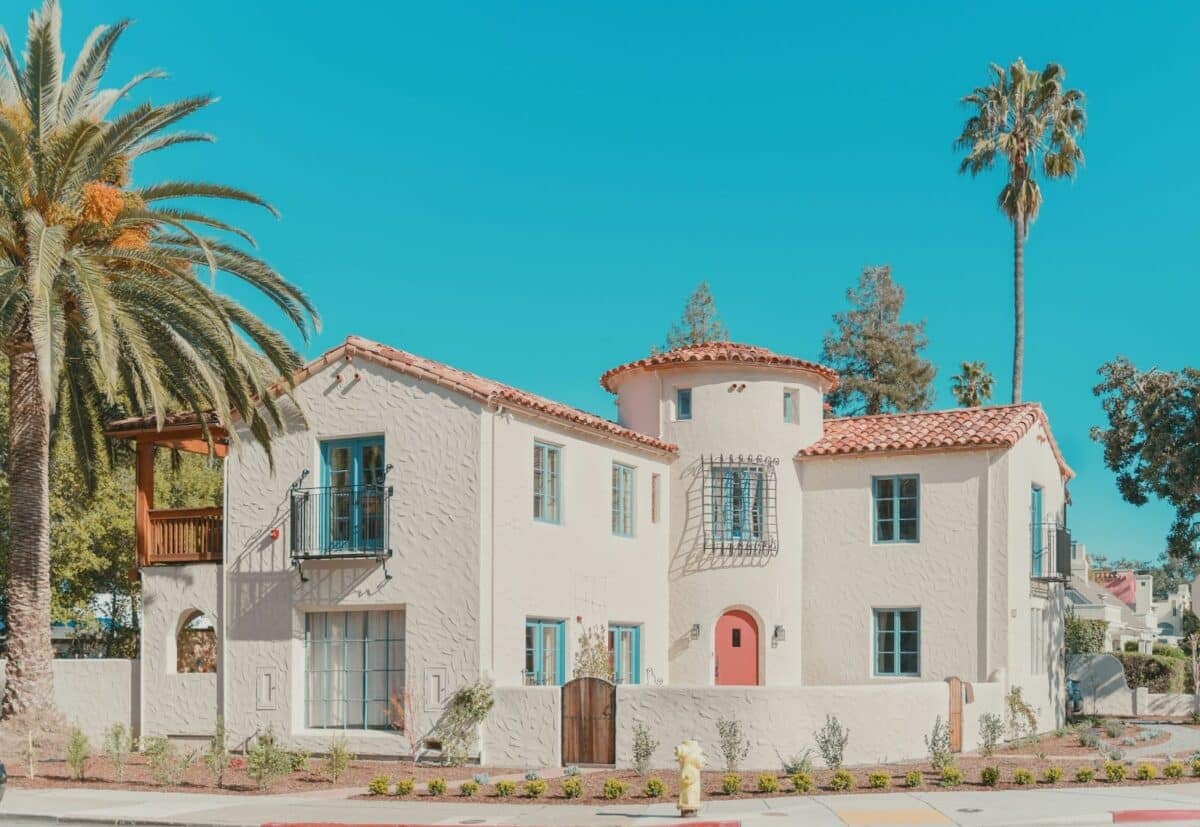
A white Spanish-style home(Source: Unsplash)
Spanish-style homes draw inspiration from traditional Spanish architecture and became especially popular in the 1920s. They’re easy to spot with low-pitched roofs, terracotta tiles, and white stucco walls.
Inside, you’ll often find tiled floors, arched doorways, and windows that give these homes a warm, sun-soaked character

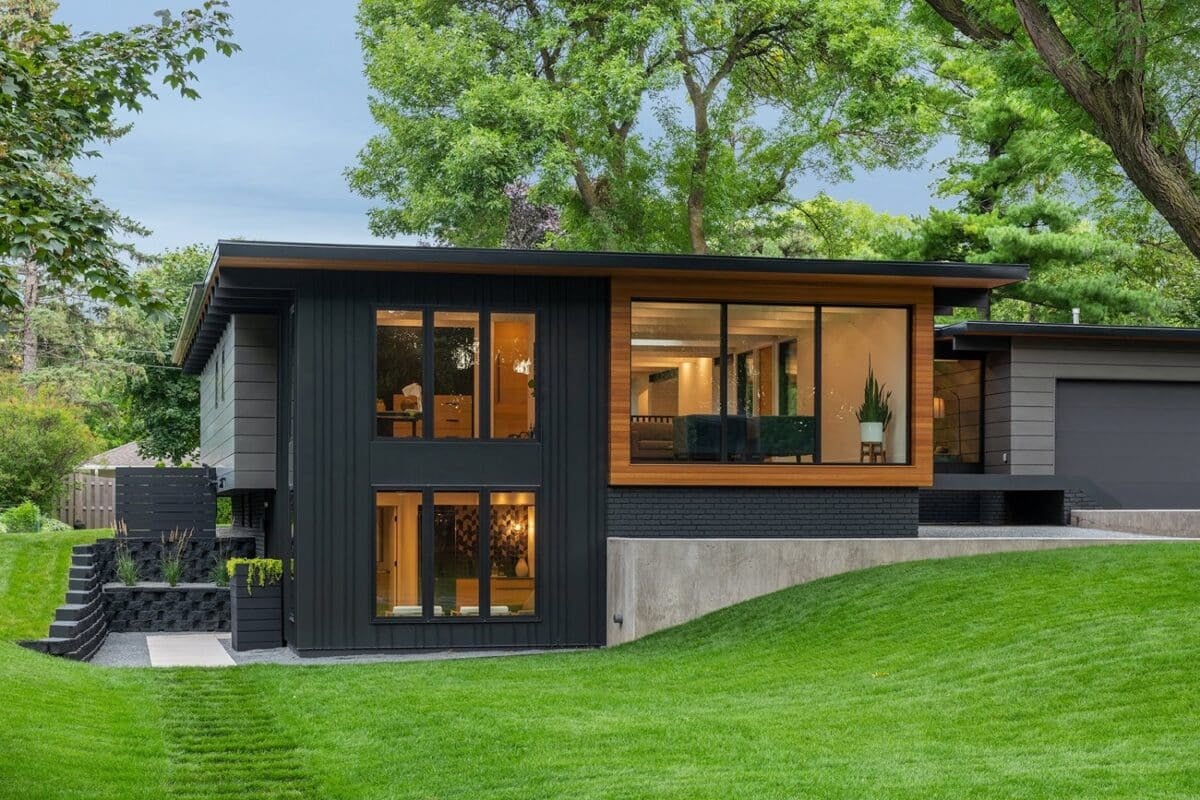
A split level home (Source: Nexa Homes)
Split-level homes are multi-floor houses with short flights of stairs connecting each level. On the East Coast, split levels almost always have an entryway that opens onto two flights of stairs, one going up to the second level, and another heading down to the first or ground floor. The top floors of a split-level home tend to have full-height ceilings, while lower levels might have lower ceilings.

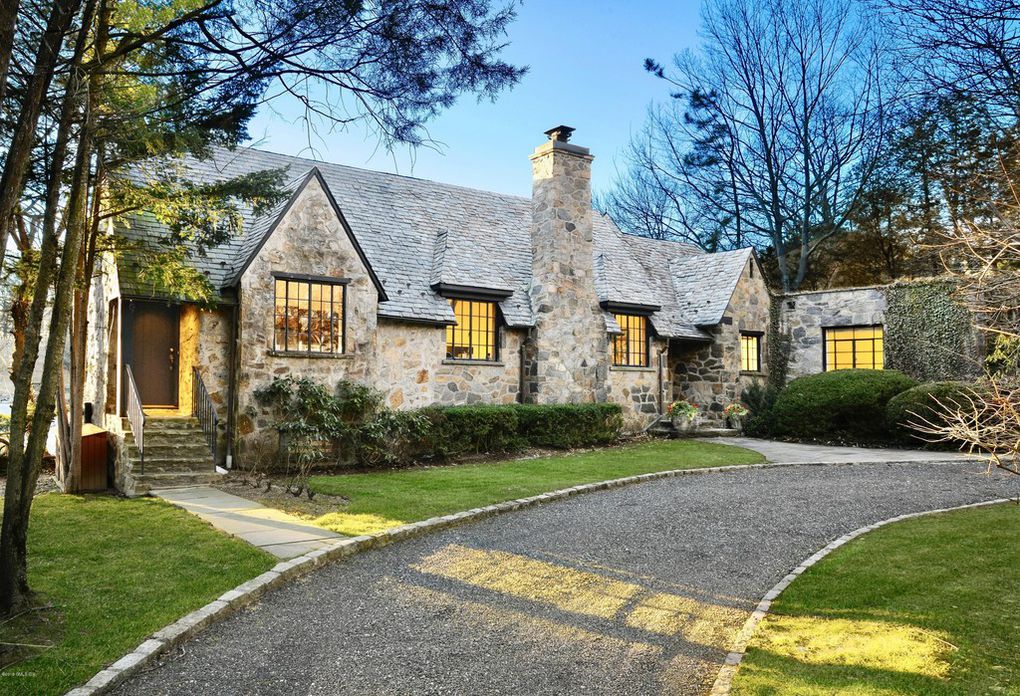
A charming storybook-style home (Source: Douglas Elliman)
Storybook homes look like they stepped out of a fairy tale, inspired by medieval European cottages and castles. Popularized in the 1920s, especially in California, they were designed to feel magical and cozy.
Look for steep gables, arched doors, stone fireplaces, and textured ceilings — the kind of charming details you’d expect in a tale of knights and princesses.

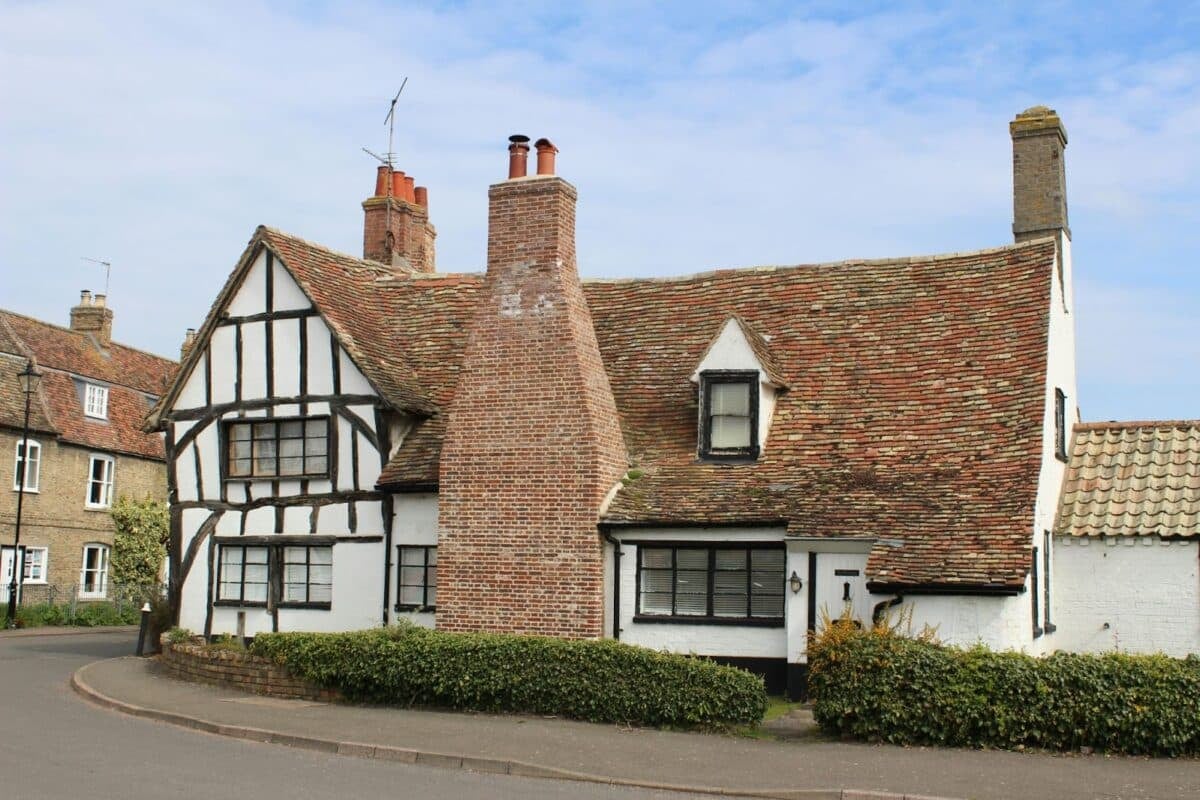
A black and white Tudor house (Source: Unsplash)
Tudor homes saw a resurgence in popularity in the 1920s, and entire neighborhoods like Forest Hills in Queens, New York, are almost entirely Tudor houses. They bring an Old English charm with their steeply pitched roofs, brick or stone exteriors, and signature decorative half-timbering set against stucco or white stone.
These homes often feature cozy interiors with low ceilings, exposed beams, and warm wood details — like something out of an English countryside tale.

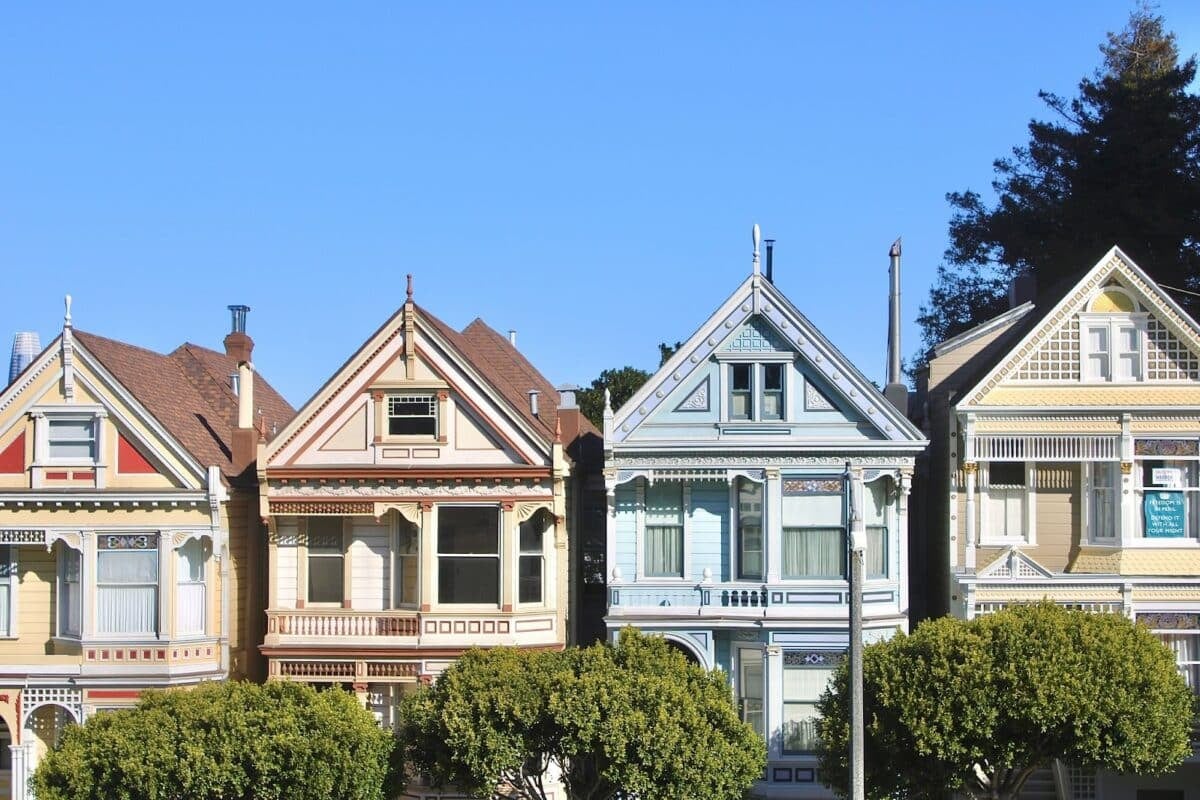
The Painted Ladies in San Francisco, California (Source: Unsplash)
Victorian homes, inspired by the design movement of the same name in England, are all about intricate detail and drama. They often feature steep gabled roofs, turrets, bay windows, and lots of decorative trim.
Inside, expect high ceilings, grand staircases, patterned wallpapers, and ornate fireplaces — the kind of charm that makes these homes feel like a step back in time.

Being able to name and describe home styles confidently isn’t just about looking smart — it’s about standing out in a crowded market. Whether you’re touring a midcentury gem with design-focused buyers or describing a listing in your MLS notes, recognizing a home’s architectural style helps you:

A house style refers to a particular architectural design that characterizes a specific type of residential building. Different home styles have distinct features and elements that set them apart. Examples include:

Although there are more than five types of houses, some examples frequently seen in the United States include:

While there has been a growing interest in contemporary and midcentury modern housing styles, those that remain popular across the United States includes the colonial, ranch, and craftsman styles.
Whatever your real estate niche is, make sure you’re well-versed in the different home styles. Have something you think we need to add to our list of common styles of homes in the United States? Let us know in the comments!
The post 25 Popular Home Styles Every Realtor Should Know appeared first on The Close.

1. A-frame
- Period: 1950s-1990s

- Commonly found in: Colorado, Oregon, the Pacific Northwest, and mountainous regions across the US


A cozy A-frame house nestled in the snow (Source: Envato)
A-frame homes are defined by their steep, triangular rooflines that resemble the letter “A.” Popularized in the post–World War II era, especially during the 1950s and ’60s, these homes became a go-to for affordable vacation properties thanks to their simple, cost-effective design.
Designed for practicality as much as style, A-frames often feature large windows, open floor plans, and lofts beneath the roof. Their ability to handle snow and rain efficiently makes them especially common in mountainous and snowy regions.

2. Brownstones
- Period: 1840s-1890s

- Commonly found in: Manhattan, Brooklyn, Philadelphia, and Boston


Brownstones are iconic rowhouses named for the reddish-brown sandstone used to build them, most of which was quarried from Portland, Connecticut. The material gained popularity in the mid-19th century for its affordability, workability, and warm color — helping define the look of many East Coast urban neighborhoods.
Typical features include stoops, cast-iron railings, bay windows, and high ceilings. Brownstones remain especially prevalent in historic districts like Park Slope, the Upper West Side, and Boston’s Back Bay.
These homes remain prized for their historical character and timeless appeal.

3. Bungalow
- Period: 1900s-1940s

- Commonly found in: California, Oregon, the Midwest, nationwide


A white bungalow (Source: Dream Home Source)
Bungalows are modest, single-story homes that gained popularity in the early 20th century, particularly in California. Their design features low-pitched roofs, overhanging eaves, front porches, and efficient layouts, making them ideal for small families and first-time homeowners.
The word “bungalow” comes from the Hindi word bangla, meaning “of Bengal.” British colonialists adopted this style in India during the 19th century, appreciating its practicality and simplicity. The concept later spread to England and the United States, where it evolved into various regional styles, including the California bungalow.
Today, bungalows are cherished for their historical charm, functional design, and cozy appeal.

4. Cape Cod
- Period: 1740s-present

- Commonly found in: East Coast, Midwest


A Cape Cod-style home (Source: McMahon Services)
Cape Cod homes originated in 17th-century New England, built by English settlers to handle tough coastal winters. Their simple, boxy shape, steep roofs, and central chimneys made them easy to build and heat.
They’re known for their charming symmetry — a centered front door, windows on either side, and classic shingle or clapboard siding. The style made a big comeback after World War II and still feels cozy and classic today

5. Colonial
- Period: 1700s-1780s

- Commonly found in: Northeast, Southeast


A white Colonial house (Source: Locate KC)
Colonial homes date back to the 18th century, inspired by European architecture brought over by early settlers. Built for symmetry and function, they typically feature a centered front door, two evenly spaced windows on either side, and a gently sloped gable roof.
Most are two or three stories tall, with practical layouts and central chimneys. Later versions often include add-ons like dormers or sunrooms. Variations such as Georgian and Dutch Colonial reflect regional influences, but all share a focus on balance and simplicity.
Thanks to their timeless design, Colonial-style homes are still being built today — a true classic that never goes out of style.

6. Contemporary
- Period: 1990s-present

- Commonly found in: Nationwide


A chic contemporary home (Source: Envato)
Contemporary homes reflect the design trends of their time, evolving to incorporate current design preferences and technological advancements. Emerging in the 1990s, this style is characterized by open floor plans, expansive glass windows, and a blend of natural and industrial materials. Features like minimalist aesthetics, sustainable design elements, and integration with smart home technology are common in today’s market for this type.
As design trends shift, so do the characteristics of contemporary homes. For instance, the “quiet luxury” movement emphasizes understated elegance with concealed kitchens and seamless living spaces. Despite these evolutions, functionality, simplicity, and environmental harmony remain central to contemporary architecture.

- Related article: 15 Home Staging Tips to Sell a House Fast

7. Craftsman
- Period: 1905-1930

- Commonly found in: California, Seattle, Oregon


Craftsman homes grew out of the British Arts and Crafts movement and took off in the early 20th century, especially along the West Coast. They emphasized simple forms, natural materials, and quality craftsmanship.
These homes are easy to spot: low-pitched roofs with wide eaves, exposed rafters, and big front porches supported by thick, tapered columns. Inside, they often feature built-in cabinetry, wood trim, and cozy, open layouts that feel warm and lived-in.

8. Federal
- Period: 1780s-1800s

- Commonly found in: Northeast, Southeast


American Federal style home (Source: Adobe Stock)
Federal-style homes became popular after the American Revolution, offering a refined take on the earlier Colonial style. Influenced by Roman classicism and the British Adam style, these homes emphasized balance, symmetry, and elegance.
They typically feature a centered front entrance with a fanlight or elliptical window above, tall narrow windows, and decorative elements like columns, rounded windows, and dual chimneys. Compared to their Colonial predecessors, Federal homes feel lighter and more ornate — a graceful evolution of early American architecture.

9. Georgian
- Period: 1700s-1830

- Commonly found in: East Coast


A Georgian-style house (Source: Unsplash)
Georgian architecture, named after the reigns of British monarchs George I through George IV, was the dominant style in colonial America during the 18th century. It emphasized classical proportions, symmetry, and balance, drawing inspiration from Renaissance ideals and the works of architect Andrea Palladio.
Typical Georgian homes are two to three stories tall, often constructed with brick or stone. They feature a centered front door adorned with decorative crown moldings, evenly spaced multi-pane windows, and side-gabled or hipped roofs. Interiors boast high ceilings, grand staircases, and formal rooms like dining and drawing rooms.
This architectural style remains cherished for its timeless elegance and has influenced various revival movements in American residential design.

10. Greek Revival
- Period: 1820s-1860s

- Commonly found in: Southeast, Mid-Atlantic region


A Greek revival style home (Source: Unsplash)
Greek Revival was America’s first homegrown architectural style, taking off in the 1820s. Inspired by the look of ancient Greek temples, it quickly became a favorite for everything from city halls to stately Southern homes.
These homes are known for their tall columns out front, usually Doric or Ionic, symmetrical windows, and grand entrances with sidelights. Ornamentation is minimal — the style leans more bold than frilly. Often painted white to resemble marble, they were especially popular in the South, where many still stand today as graceful reminders of a classical past.

11. Italianate
- Period: 1840s-1880s

- Commonly found in: Eastern states


Italianate home design (Source: Adobe Stock)
The Italianate style took root in the mid-19th century, inspired by the romantic villas of the Italian countryside. Popular during the Victorian era, it brought a touch of European flair to American homes.
These homes are known for their low-pitched or flat roofs, tall narrow windows (often arched), decorative brackets under wide eaves, and porches with ornate columns. Inside, you’ll often find soaring ceilings, grand staircases, and detailed fireplaces — sometimes even hand-painted murals.
A favorite for both city townhomes and country estates, the style remains one of the most charming of the Victorian era.

12. Mediterranean
- Period: 1920s-1960s

- Commonly found in: Arizona, California, Florida, Texas, and other Southern states


A Mediterranean villa (Source: Adobe Stock)
Mediterranean homes became popular in the 1920s, inspired by the breezy villas of southern Europe. Built for warm climates, they’re known for terracotta roofs, stucco walls, arched doorways, and wrought iron details.
Inside, expect exposed beams, mosaic tiles, and warm earth tones. These homes often include courtyards or patios that make outdoor living feel like part of the house.

13. Midcentury Modern
- Period: 1940s-1960s

- Commonly found in: New Canaan Connecticut, Chicago, Los Angeles, New York


A white midcentury modern house (Source: Unsplash)
Midcentury modern homes took root in the 1940s, influenced by European modernists like Le Corbusier and Mies van der Rohe. This style became hugely popular for its clean lines, flat roofs, and large picture windows that welcomed the outdoors in.
Built mostly as single-story homes, they feature open floor plans with minimal walls, making spaces feel connected and airy. The design focus? Simplicity, function, and harmony with nature.

14. Modern Farmhouse
- Period: 2000s-present

- Commonly found in: Midwest, the South


A home in Queen Creek, Arizona (Source: Toll Brothers)
Modern farmhouse style blends rustic charm with clean, updated lines — a nod to rural roots with a fresh twist. Popular in places like Arizona, Georgia, Iowa, Tennessee, and Texas, these homes often sit on larger plots or aim to evoke a countryside feel even in suburban settings.
Key features include open floor plans, wide porches, neutral tones, and touches like barn doors and black-framed windows. It’s a style that feels both welcoming and timeless.

- Related article: Sears Catalog Homes – Overview, History, Present Day

15. Postmodern
- Period: 1980s-present

- Commonly found in: California, nationwide


A postmodern house (Source: Unsplash)
The postmodernist movement was a philosophical and artistic movement in the 1980s that questioned traditional modernist ideals and employed irony in home design. Born as a reaction to strict modernist rules, postmodern homes embrace playfulness, irony, and variety. This eclectic style might mix Spanish arches with midcentury lines or Victorian trims — all in one home.
Expect bold colors, quirky details, and open layouts that don’t take themselves too seriously. It’s all about blending form, function, and fun.

16. Prairie
- Period: 1905-1915

- Commonly found in: Illinois, Wisconsin


A prairie-style home (Source: House Plans)
Popularized by Frank Lloyd Wright, prairie-style houses are known for their distinctive horizontal layout meant to echo the flat Midwestern landscape. Common features include low-hipped roofs, rows of large windows, and a rectangular shape that feels grounded and serene.

17. Queen Anne
- Period: 1880s-1920s

- Commonly found in: Northeast, Southeast, California


A Red brick Queen Anne style home (Source: Adobe Stock)
Queen Anne style homes are a type of Victorian home that is even more ornate than a typical, earlier era Victorian. Popular in the late 19th and early 20th centuries, these homes are known for their steep, multi-pitched roofs, round turrets, and colorful stained glass.
Other classic features include decorative shingles, finials, and curved porches that wrap around the facade — a whimsical, storybook look that still turns heads today.

18. Ranch
- Period: 1920s-present

- Commonly found in: West Coast, nationwide


A ranch-style home (Source: Shutterstock)
Ranch-style homes are the modernist answer to affordable family living. With only one story and low-slung roofs, ranch homes allow for open-plan layouts and a more laid-back, less formal style of living that became popular in the early 20th-century modernist movement.
Ranging from luxurious and sprawling midcentury modern homes to the most basic starter homes, ranch houses are truly versatile and built for American families from every walk of life.

19. Rowhouses
- Period: 1820s-present

- Commonly found in: Manhattan, Brooklyn, Philadelphia, Boston, Washington, D.C., Baltimore


Rowhouses (Source: Adobe Stock)
Rowhouses are single-family homes built side by side, sharing one or more walls with neighbors on the same block. Popularized in 19th-century cities for their efficient use of space and lower construction costs, they became a go-to urban housing style.
Most feature matching window placement, front stoops, and small yards, though some blocks mix in different architectural styles for a more eclectic look.

20. Saltbox
- Period: 1600s-1800s

- Commonly found in: Connecticut, Maine, Massachusetts, New Hampshire, Rhode Island


A colonial saltbox house (Source: Minniemuse)
The term “saltbox” originates from the resemblance of wooden boxes used for storing salt in colonial times. Saltbox houses generally have rectangular shapes, central chimneys, asymmetrical roofs, and two stories, with the second having a sloped roofline. Some inside features include wide plank floors, brick fireplaces, and exposed ceiling beams.

21. Spanish
- Period: 1920s-present

- Commonly found in: California, the Southwest


A white Spanish-style home(Source: Unsplash)
Spanish-style homes draw inspiration from traditional Spanish architecture and became especially popular in the 1920s. They’re easy to spot with low-pitched roofs, terracotta tiles, and white stucco walls.
Inside, you’ll often find tiled floors, arched doorways, and windows that give these homes a warm, sun-soaked character

22. Split Level
- Period: 1950s-present

- Commonly found in: West Coast, nationwide


A split level home (Source: Nexa Homes)
Split-level homes are multi-floor houses with short flights of stairs connecting each level. On the East Coast, split levels almost always have an entryway that opens onto two flights of stairs, one going up to the second level, and another heading down to the first or ground floor. The top floors of a split-level home tend to have full-height ceilings, while lower levels might have lower ceilings.

23. Storybook
- Period: 1920s-present

- Commonly found in: California, nationwide


A charming storybook-style home (Source: Douglas Elliman)
Storybook homes look like they stepped out of a fairy tale, inspired by medieval European cottages and castles. Popularized in the 1920s, especially in California, they were designed to feel magical and cozy.
Look for steep gables, arched doors, stone fireplaces, and textured ceilings — the kind of charming details you’d expect in a tale of knights and princesses.

24. Tudor
- Period: 1850s-1970s

- Commonly found in: East Coast, Midwest


A black and white Tudor house (Source: Unsplash)
Tudor homes saw a resurgence in popularity in the 1920s, and entire neighborhoods like Forest Hills in Queens, New York, are almost entirely Tudor houses. They bring an Old English charm with their steeply pitched roofs, brick or stone exteriors, and signature decorative half-timbering set against stucco or white stone.
These homes often feature cozy interiors with low ceilings, exposed beams, and warm wood details — like something out of an English countryside tale.

25. Victorian
- Period: 1850s-1920s

- Commonly found in: East Coast, Midwest, San Francisco


The Painted Ladies in San Francisco, California (Source: Unsplash)
Victorian homes, inspired by the design movement of the same name in England, are all about intricate detail and drama. They often feature steep gabled roofs, turrets, bay windows, and lots of decorative trim.
Inside, expect high ceilings, grand staircases, patterned wallpapers, and ornate fireplaces — the kind of charm that makes these homes feel like a step back in time.

Why knowing home styles gives you an edge as a real estate agent
Being able to name and describe home styles confidently isn’t just about looking smart — it’s about standing out in a crowded market. Whether you’re touring a midcentury gem with design-focused buyers or describing a listing in your MLS notes, recognizing a home’s architectural style helps you:
- Build instant credibility with clients who care about details

- Translate features into feelings that stick with buyers after the showing

- Rise above vague listing language like “charming” or “updated”

- Quickly identify and position homes in competitive markets

Frequently asked questions FAQs
What is a house style & what are some examples?
A house style refers to a particular architectural design that characterizes a specific type of residential building. Different home styles have distinct features and elements that set them apart. Examples include:
- A-frame: Characterized by steeply angled sides that form the shape of the letter “A,” often used for vacation homes.
- Postmodern: Known for its eclectic and whimsical designs, often combining elements from various architectural styles.
- Victorian: Features ornate detailing, asymmetrical facades, and steep gabled roofs, popular during the late 19th century.
What are the five types of houses?
Although there are more than five types of houses, some examples frequently seen in the United States include:
- Single-family homes: Detached residences designed for one family.
- Apartments: Individual units within a larger building, typically rented.
- Condos: Individually owned units within a building, with shared common areas.
- Townhouses: Multi-floor homes sharing one or two walls with adjacent properties.
- Semi-detached homes: Two homes sharing a single wall, each with its own entrance.
What style of house is most popular?
While there has been a growing interest in contemporary and midcentury modern housing styles, those that remain popular across the United States includes the colonial, ranch, and craftsman styles.
Over to you
Whatever your real estate niche is, make sure you’re well-versed in the different home styles. Have something you think we need to add to our list of common styles of homes in the United States? Let us know in the comments!
The post 25 Popular Home Styles Every Realtor Should Know appeared first on The Close.
